Location: Bellshill.
Client: Bozz Co. Inns Ltd.
Status: Complete.
Details: Works are to carry out extensive alterations and refurbishment works including the construction of an extension to the rear of the property. On completion this property will provide high quality accommodation, restaurant, bar and nightclub facilities centrally in Bellshill Town Centre.
-
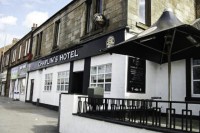
Chaplins Hotel, Bellshill.
-
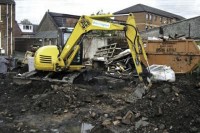
Initial excavation of the site.
-
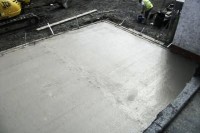
The concrete slab for the extension has been laid to the rear of the building.
-
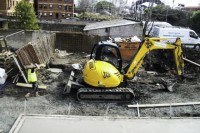
Overall view of the building site.
-
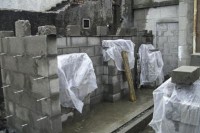
Starting to erect the external walls.
-
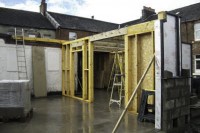
Internal partitioning being fitted.
-
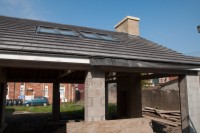
External view of the extension roof now in place.
-
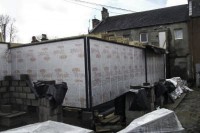
The wall structures of the extension are starting to take shape.
-
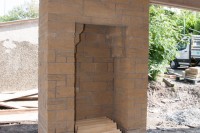
Feature fireplace being constructed.
-
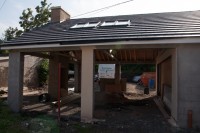
View through the extension.
-
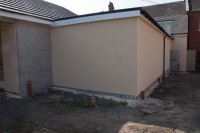
Exterior rendering in progress.
-
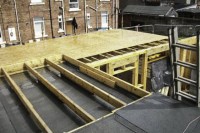
Ceiling trusses are starting to be laid.
-
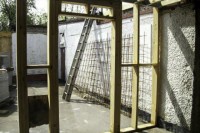
Further image of partition walling being installed.
-
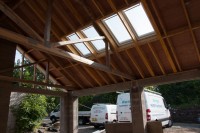
View of the extension roofing beams and skylights.
-
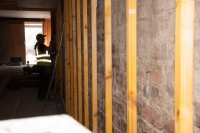
Interior battens being fitted into place.
-
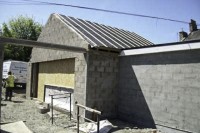
Structural details of the extension nearing completion.
-
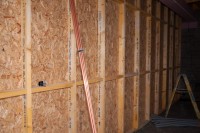
Interior partitioning.
-
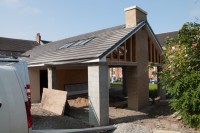
External view of extension.
-
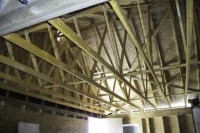
Roof trusses are installed in place.
-
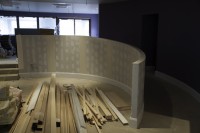
Internal curved walkway with plasterwork underway.
-
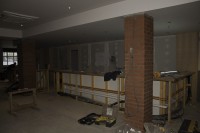
Plasterwork to rear of bar andbar sub-frame in place. Brickwork detail on support pillars.
-
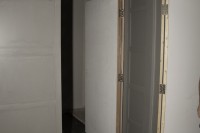
Internal timber work around doors and walls.
-
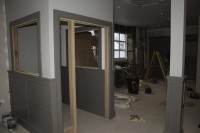
Timber work to entrance and internal support pillars.
-
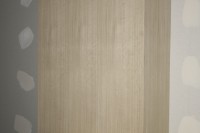
Wood detailing at end of bar in function suite.
-
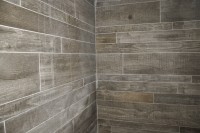
Tiling for toilets at rear of function suite.
-
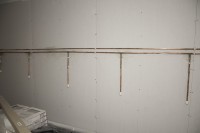
Plumbing in place for Men's urinals.
-
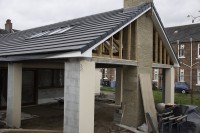
External view of rear extension showing roof and sky light detail.
-
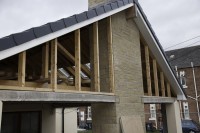
Detail of extension at rear of building with roof now in place and rear chimney and fireplace complete.
-
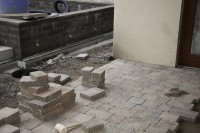
Exterior paving and blockwork.
-
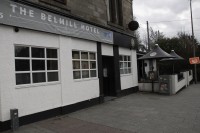
The Bellmill Hotel (formerly Chaplins) Frontage in Bellshill, Strathclyde.
-
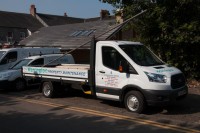
Warrington Property Maintenance vehicles outside the premises.
-

The bar fitments in the process of installation.
-

Detail of wall tiling and feature lighting.
-

Bar taps etc., installed.
-
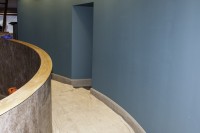
Passageway with completed plasterwork and painting.
-
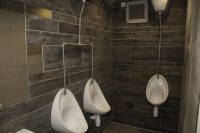
Gents urinals installed.
-
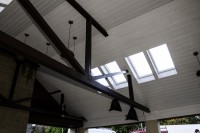
Detail of roof interior in the outdoors extension.
-
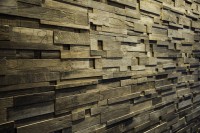
Feature wood wall decor in the main function suite.
-
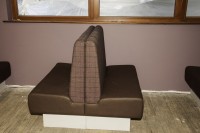
Seating being installed in the function room.